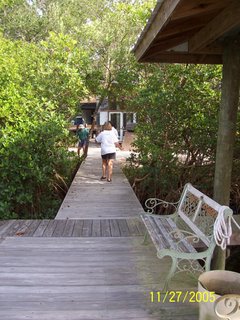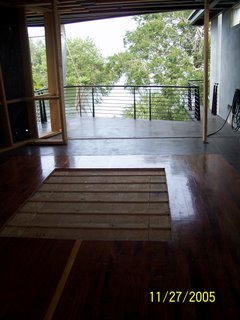Nov. 27.... This is the home of Stan and Sharon and has been under construction for five years. Occupation is expected to be in the first half of 2006. The architect is also building the house. The floors are eucalyptus and the architect cut down the trees and cut the planks himself. He's done it all alone including the welding and the laminating of the supports for the house. Most of the house will be glass. The kitchen appliances will be located on pedastals above the floor. The front lookout on the second floor is anchored by steel rods held together by turnbuckles so if the balcony over the front entrance ever starts to sag it can be lifted up by tightening the turnbuckles similar to adjusting the stays on a sailboat

The Group at Stan's house. Kathryn,Stanley, Sharon,Paul,Gerry, Susan

The front of the house

The main entrance will be 12' above the ground in the center. The driveway will curve up to the door in a circle.

The guest house which is next door between the house and the boat dock which is on a canal

The walkway between the guest house and the boat dock

One of the two boat lifts.


This will be the hottub which overflows into the pool. The pool will overflow over the edge and be pumped up into the upper pool.





The guest house. Note how the roof is supported


View of the house from the beach

Looking towards the water with the bedroom on the R.H. side

Curved bedroom wall which will be enclosed by frosted glass. Note the eucalyptas floor

Looking towards the bedroom from the kitchen area

The bedroom showing where the built in bed will go and facing the water

These are the supports the hold the house up. They're individual pieces of wood (eucalyptus) laminated together and attached to concrete foundations that go 25' into the ground.
 The Group at Stan's house. Kathryn,Stanley, Sharon,Paul,Gerry, Susan
The Group at Stan's house. Kathryn,Stanley, Sharon,Paul,Gerry, Susan The front of the house
The front of the house The main entrance will be 12' above the ground in the center. The driveway will curve up to the door in a circle.
The main entrance will be 12' above the ground in the center. The driveway will curve up to the door in a circle. The guest house which is next door between the house and the boat dock which is on a canal
The guest house which is next door between the house and the boat dock which is on a canal The walkway between the guest house and the boat dock
The walkway between the guest house and the boat dock One of the two boat lifts.
One of the two boat lifts.
 This will be the hottub which overflows into the pool. The pool will overflow over the edge and be pumped up into the upper pool.
This will be the hottub which overflows into the pool. The pool will overflow over the edge and be pumped up into the upper pool.



 The guest house. Note how the roof is supported
The guest house. Note how the roof is supported
 View of the house from the beach
View of the house from the beach  Looking towards the water with the bedroom on the R.H. side
Looking towards the water with the bedroom on the R.H. side Curved bedroom wall which will be enclosed by frosted glass. Note the eucalyptas floor
Curved bedroom wall which will be enclosed by frosted glass. Note the eucalyptas floor Looking towards the bedroom from the kitchen area
Looking towards the bedroom from the kitchen area The bedroom showing where the built in bed will go and facing the water
The bedroom showing where the built in bed will go and facing the water These are the supports the hold the house up. They're individual pieces of wood (eucalyptus) laminated together and attached to concrete foundations that go 25' into the ground.
These are the supports the hold the house up. They're individual pieces of wood (eucalyptus) laminated together and attached to concrete foundations that go 25' into the ground.

0 Comments:
Post a Comment
<< Home